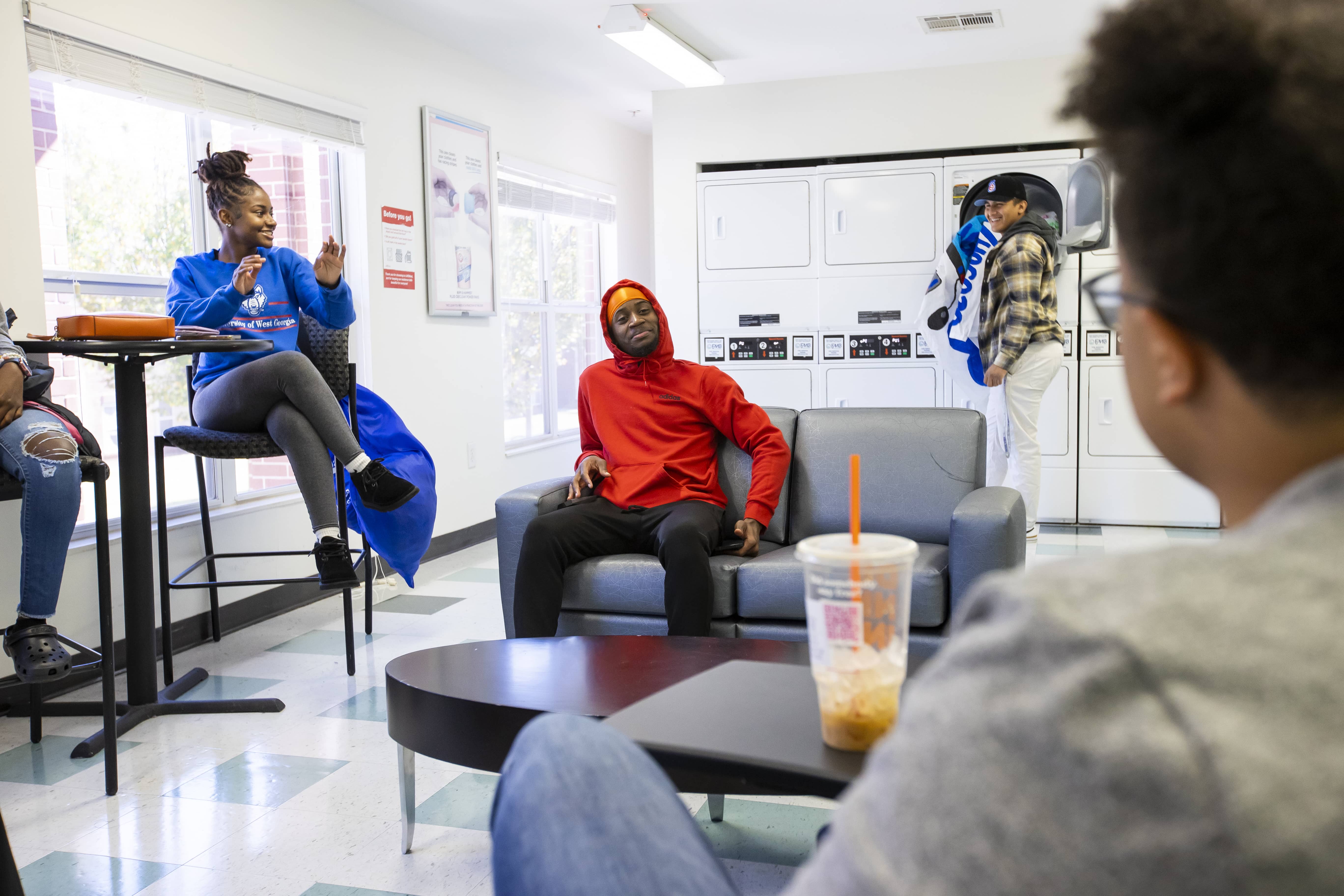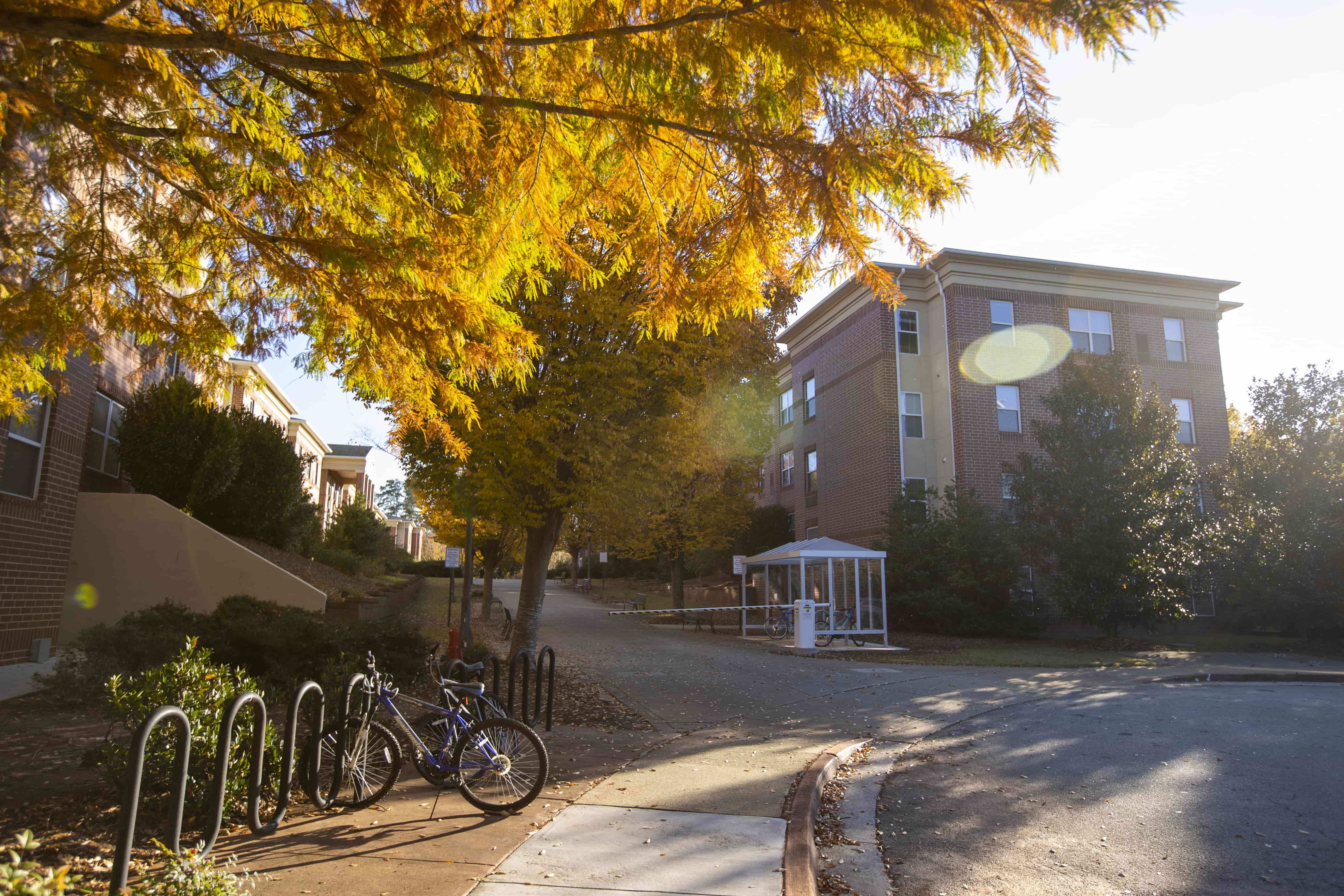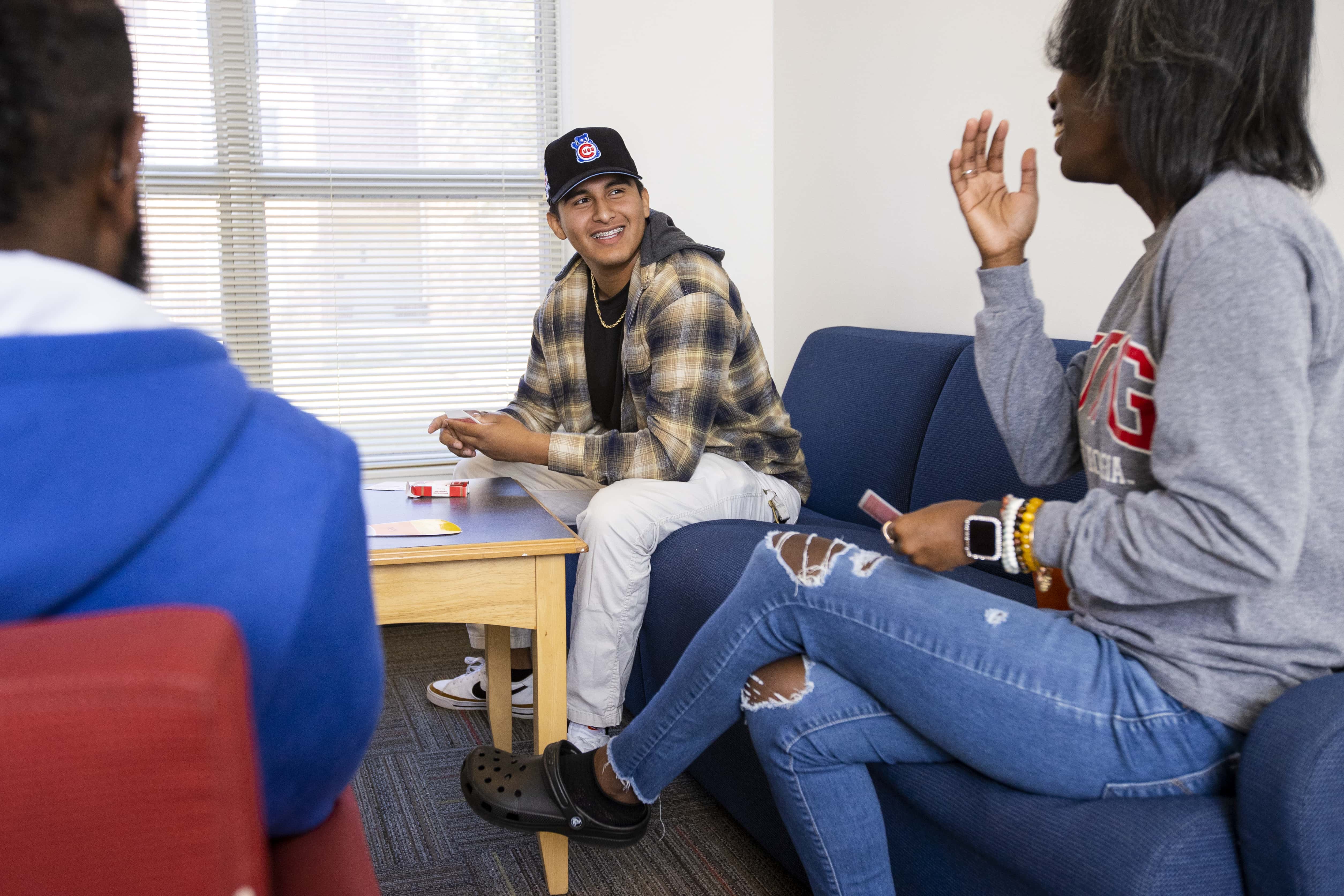Arbor View
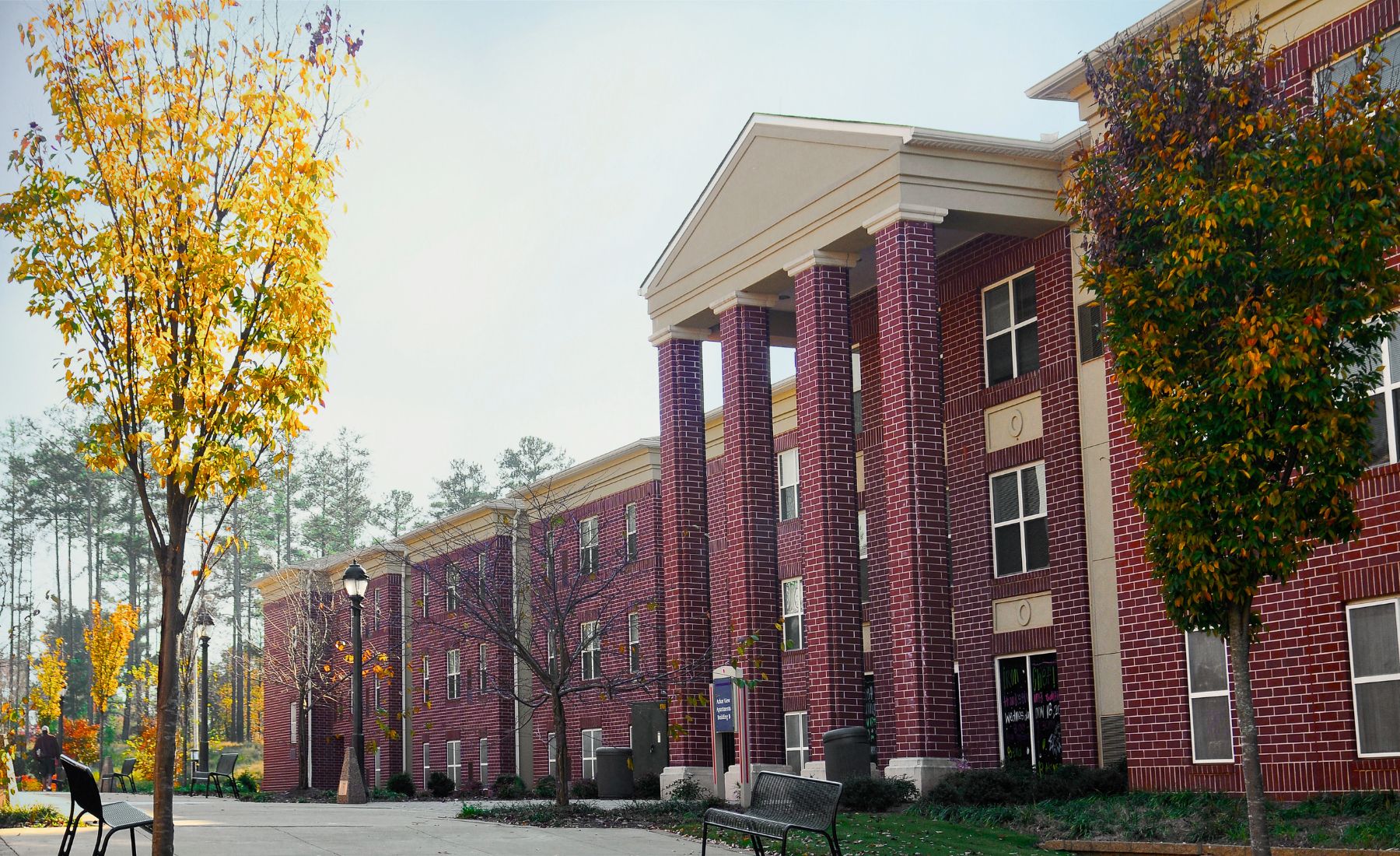

Not into dorm life? No problem. Arbor View is a contemporary, suite-style residence hall that marries privacy with the convenience of on-campus living. You’ll be steps away from dining, academic support, and extracurriculars, all while feeling like you have your own space.
Fall 2025 - Spring 2026 Rates
4 Rooms
- Semesterly: $3,550.00
2 Rooms
- Semesterly: $3,750.00
Bedrooms / Bathrooms
- 4 Bedroom / 2 Bathroom
- 2 Bedroom / 1 Bathroom
Room Dimensions
- Four Bedroom A&D: 8' x 11'
- Four Bedroom B&C: 9' x 10'
- Two Bedroom A: 9 'x 9.5’
- Two Bedroom B: 8' x 11'
Pricing & Floor Plan
Pricing
Fall 2025 - Spring 2026 Rates
4 Rooms
- Semesterly Per Bedroom: $3,550.00
2 Rooms
- Semesterly Per Bedroom: $3,750.00
All tuition, fees, or other charges are subject to change at the end of any academic term per the University System of Georgia.
Floor Plans
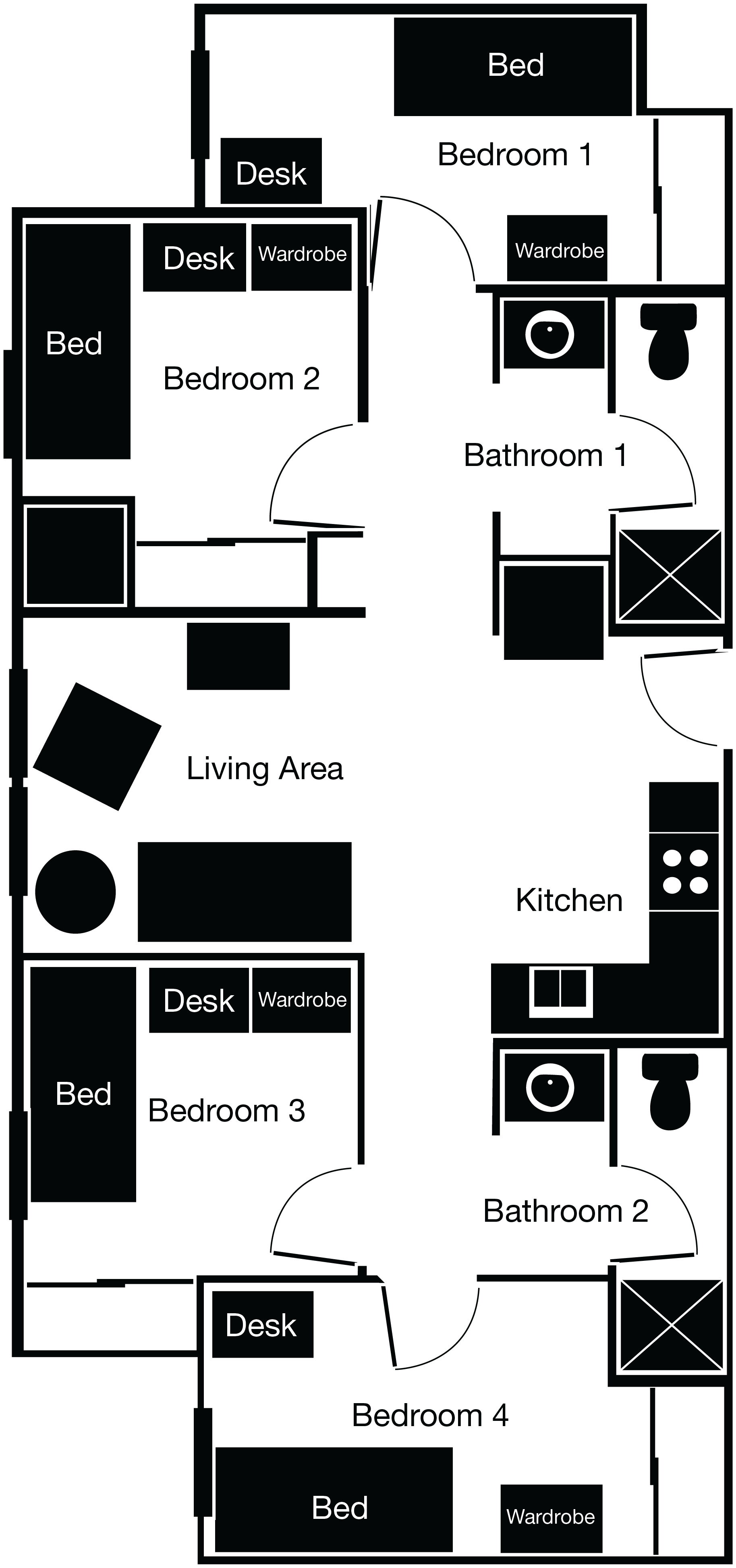
Room Dimensions:
- Four Bedroom A&D: 8' x 11'
- Four Bedroom B&C: 9' x 10'
- Two Bedroom A: 9 'x 9.5’
- Two Bedroom B: 8' x 11'
Room Details
Bedrooms
- Windows: 62” x 34”
- Blinds: White/beige, 34” wide
- Desk: 30” tall
- Mattress: 38’x79’ (XL Twin)
- Bed: Height from floor is 5” minimum and 33” max. Not bunkable.
Apartment Features
- Fully Furnished
- Private Bedrooms
- Semi-Private Bathrooms (1 per side)
- Full Kitchen & Living Room
- Full-sized Appliances
- Cable TV & Ethernet in Common Areas
- Apartment-controlled Thermostat
- Desk and Chair for each resident
Living Room
- Windows: 107” wide
- Entertainment stand: 30” x 24”. 3 shelves at 22” x 15.5”.
- Carpet: 118” x 118”
- Couch: 76” x 35”
- Club chair: 34” x 35”.Coffee table: 26” x 22” x 22
Kitchen
- Full-sized refrigerator, microwave, oven & dishwasher
- Cabinets: 8 total, 14” x 11.5”, 3 shelves each
- Counters: 60” x 24”
- Pantry: Open style. 69” tall. 5 shelves, 22” x 12”. Distance in between each is 12.5
Closets
- 1 per room, 33” x 96”
- Bottom shelf is 69” from floor
- Top shelf is 26” from the ceiling
Room Dimensions
- Four Bedroom A&D: 8' x 11'
- Four Bedroom B&C: 9' x 10'
- Two Bedroom A: 9 'x 9.5’
- Two Bedroom B: 8' x 11'
Video Tour
Hall Amenities
Bedrooms
Utilities Included
Building
Building
- Private Bedrooms
- Desk and chair for each resident
- Xfinity High-Speed Internet
- Water
- Electricity
- Gas
Never worry about overages
- Apartment-controlled thermostat
- Full kitchen
- Full living room
- Fully-sized appliances
- Fully furnished
- Microwave and refrigerator
- Maintenance help on-site
- Controlled building access
Community Amenities
Convenience
Dining
Social
- Free in-building laundry
- 24 hour multi-purpose meeting room
- Convenient parking
- Near two bus stops
- Near West Commons Dining Hall
- 24 hour indoor gym located in Arbor View B
- Outdoor Patios


