Coliseum Seating Charts
Coliseum Seating Charts Information
Concourse Amenities
Map of men's and women's bathrooms located in all four corners of the concourse. There are 2 concession stands between sections 104 and 105 and sections 113 and 114 on the concourse level.
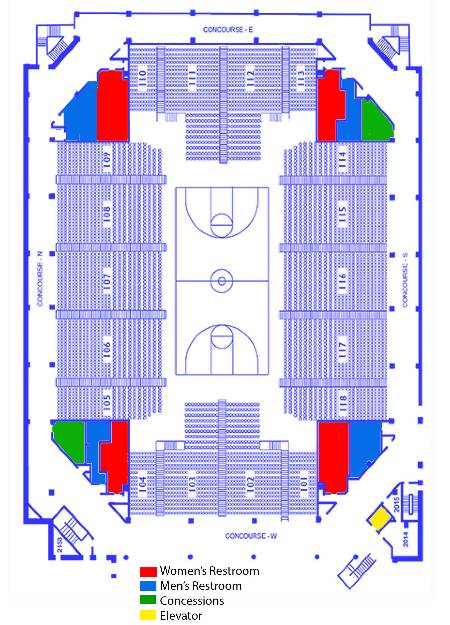
ADA Seating
Map of seating for guests with limited mobility.
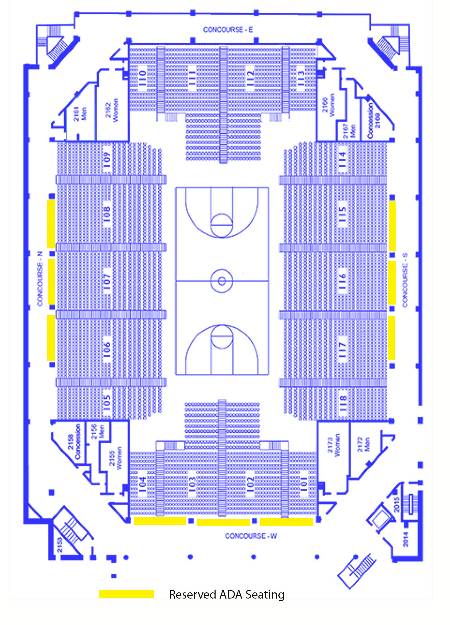
Sporting Events
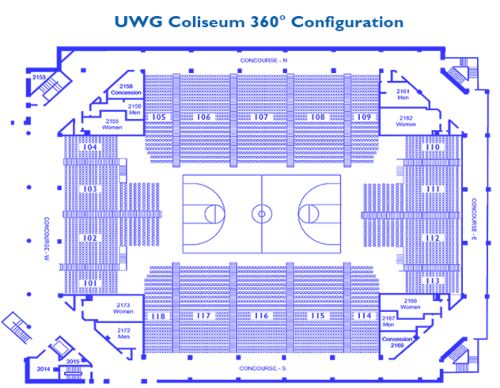
360° Seating allows all four banks of bleachers to be fully extended creating an optimal view of the center court from every seat and is most often used fro sporting events (basketball, volleyball, cheerleading, etc.)
Seating Capacity:
- 6,469 Total
- (710 Chairbacks)
Features:
- Optional Scorer's Table
- NCAA regulation basketball court
- NCAA regulation volleyball court
- Optional video display board
Commencement
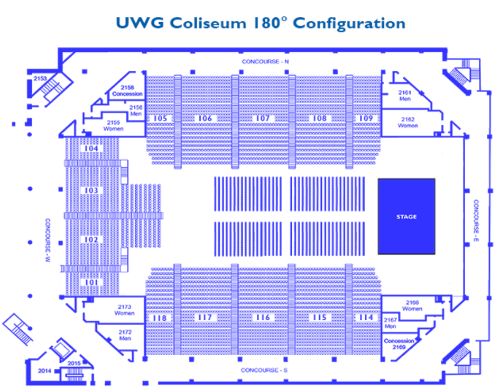
The 180° Set Up consists of a stage (different sizes are available) positioned at the east end of the Coliseum (the opposite side from the entrance.) Chairs are also placed on the arena floor allowing for reserved seating if desired. This set up has been used for concerts, graduations and lectures and is optimal for events in which the performer/speaker will only be facing one direction. With this set up, there is not a bad seat in the house!
Seating Capacity:
- 5,953
- (710 Chairbacks)
- Optional Pit Section for concerts
Stage Sizes:
- 16'x16'
- 24'x16'
- 40'x32'
Other Features:
- Optional Video Display Board
- Rigging Points
Preview Day
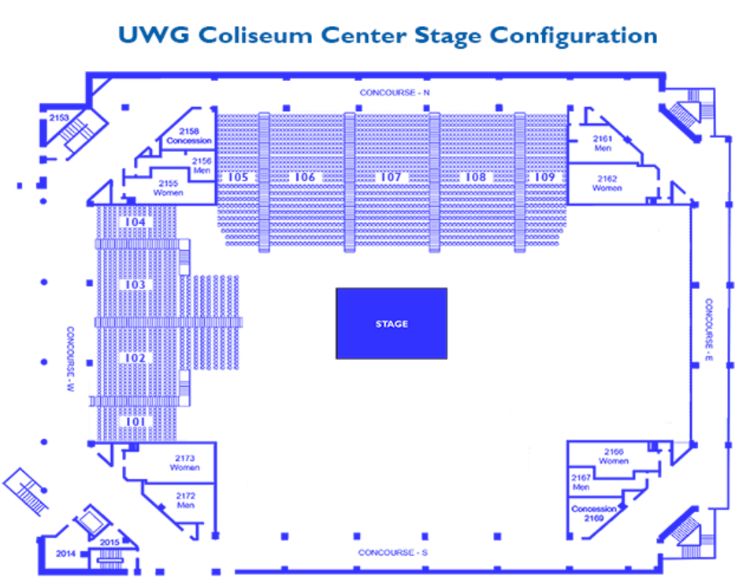
The Coliseum Center Stage Set up allows for an intimate feel for guests as The Coliseum scales the house by dropping curtains around the stage. This set up is optimal for smaller performances and lectures.
Seating Capacity:
North Bleachers
- 1,962 Total
- (710 Chairbacks)
North and West Bleachers
- 3,126 Total
- (710 Chairbacks)
South Bleachers Only
- 2,131 Total
- (0 Chairbacks)
South and West Bleachers
- 3,295 Total
- (0 Chairbacks)
